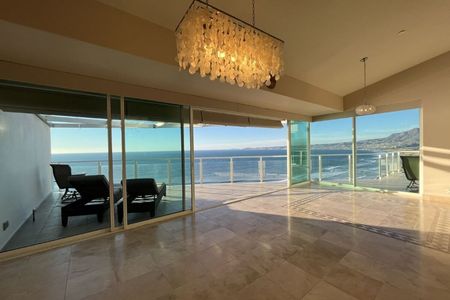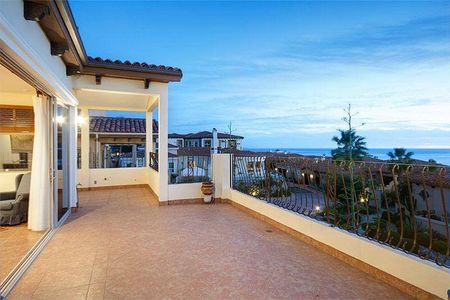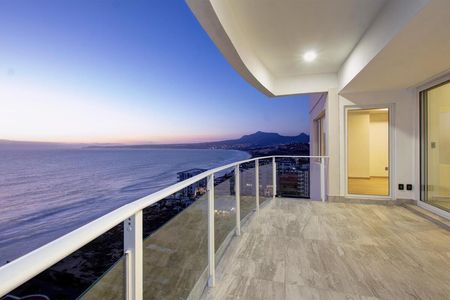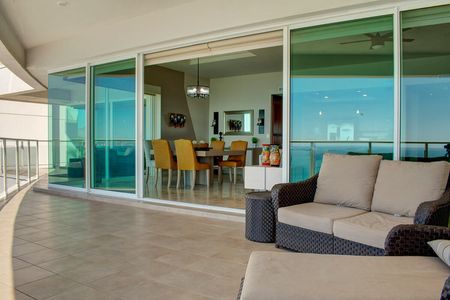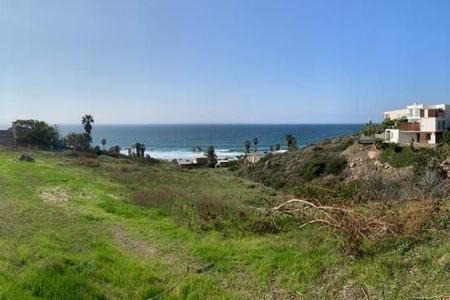Located in the private community of Misión Viejo, in the heart of Bahía del Descanso and south of "Los Arenales" in Playas de Rosarito, this property represents a unique offering in the real estate market. Just 30 minutes from the Valle de Guadalupe, 40 minutes from the Port of Ensenada, and only 5 minutes from the restaurant "Los Portales," this residence combines a strategic location, superior design, smart systems, and luxury finishes.
Ground Floor: Entrance and Common Areas
The first level offers a privileged view of the ocean, framed by the community park and the blue of the Pacific. Here is an independent apartment, ideal for short-term rental investment. This space includes a bedroom, full bathroom, small kitchen, living room, and the first of the 4 equipped terraces of the house.
The double-height garage, with space for three sedan cars or two trucks, features smart lighting and a surveillance system, as well as a half bathroom. Next to it, a multifunctional area with natural light, originally designed as a gym, can be adapted as a game room, storage, or yoga room.
The design of the property focuses on social living, highlighted by an outdoor kitchen that combines the charm of a rustic grill with restaurant-level equipment. The multi-grill bar, equipped with a cooking disc, pizza oven, wood and gas grills, is designed for the enjoyment of fine dining.
Intermediate Floor: Space for Family and Friends
On the second level, a semi-independent apartment with two bedrooms and two full bathrooms offers comfort and privacy. The master bedroom, facing west, includes a bathroom with double sink, walk-in closet, and laundry room. A spacious 50 m² terrace extends from the living room, offering stunning views of the Pacific and the mountain "El Coronel." The second bedroom, equipped as an office, has a full bathroom and access to a terrace with views of the dairy basin.
The water, electricity, and internet services on this level are independent, facilitating privacy and functionality of the space.
Upper Floor: Main House
The third level welcomes visitors with a "coffee and tea" area, designed to store special utensils and ingredients. The main kitchen, decorated in a contemporary Mexican style, is a chef's dream, with a 7 m² pantry, five-burner stove, and stainless steel extractor.
The master bedroom, with views of the ocean and mountains, connects to a private terrace. Its bathroom includes a bathtub and rain shower with natural light through skylights. The walk-in closet is spacious enough for all your clothing needs!
An additional space, designed as a soundproof recording studio, can be used as an office, content creation area, mini-theater, bedroom, or reading room.
Comfort is a priority, so this level also has its own fully equipped laundry room. The three areas on this level are equipped with three different air conditioning units, each 3 tons and 2 tons.
The fourth level offers expansive and simply unmatched panoramic views and comes equipped with a half bathroom, gas and water lines, ready to become the dream terrace of over 75 m².
Versatility and Value
This is an exceptional property for large families and investors alike, offering five bedrooms, five full bathrooms, two half bathrooms, and multiple areas with independent access. Its versatility makes it suitable as a vacation home, retirement/investment property, boutique mini hotel, or even a specialized clinic.
Come and discover this real estate gem of the Pacific.Ubicada en la comunidad privada de Misión Viejo, en el corazón de Bahía del Descanso y al sur de “Los Arenales” en Playas de Rosarito, esta propiedad representa una oferta única en el mercado inmobiliario. A solo 30 minutos del Valle de Guadalupe, 40 minutos del Puerto de Ensenada y a solo 5 minutos del restaurante “Los Portales,” esta residencia combina una ubicación estratégica, diseño superior, sistemas inteligentes y acabados de lujo.
Planta Baja: Entrada y Áreas Comunes
El primer nivel ofrece una vista privilegiada al océano, enmarcada por el parque comunitario y el azul del Pacífico. Aquí se encuentra un apartamento independiente, ideal para inversión en alquiler a corto plazo. Este espacio incluye una habitación, baño completo, cocina pequeña, sala de estar y la primera de las 4 terrazas equipadas de la casa.
El garaje de doble altura, con espacio para tres autos tipo sedán o dos camionetas, cuenta con iluminación inteligente y sistema de vigilancia, además de un medio baño. Al lado, un área multifuncional con luz natural, originalmente diseñada como gimnasio, puede adaptarse como sala de juegos, almacenamiento o sala de yoga.
El diseño de la propiedad se enfoca en la convivencia social, destacada por una cocina exterior que combina el encanto de una parrilla rústica con equipo de nivel de restaurante. La barra multi-parrilla, equipada con un disco de cocción, horno para pizzas, parrillas de leña y de gas, está diseñada para el disfrute de la alta cocina.
Piso Intermedio: Espacio para Familia y Amigos
En el segundo nivel, un apartamento semi-independiente con dos habitaciones y dos baños completos ofrece comodidad y privacidad. La habitación principal, orientada al oeste, incluye un baño con doble lavabo, vestidor y cuarto de lavado. Una amplia terraza de 50 m² se extiende desde la sala, ofreciendo impresionantes vistas al Pacífico y a la montaña “El Coronel.” La segunda habitación, equipada como oficina, cuenta con un baño completo y acceso a una terraza con vistas a la cuenca lechera.
Los servicios de agua, electricidad e internet en este nivel son independientes, lo que facilita la privacidad y funcionalidad del espacio.
Piso Superior: Casa Principal
El tercer nivel recibe a los visitantes con un área de “café y té,” diseñada para almacenar utensilios especiales e ingredientes. La cocina principal, decorada en un estilo contemporáneo mexicano, es el sueño de un chef, con una despensa de 7 m², estufa de cinco quemadores y extractor de acero inoxidable.
La habitación principal, con vistas al océano y a las montañas, conecta con una terraza privada. Su baño incluye una bañera y ducha tipo lluvia con iluminación natural a través de tragaluces. ¡El vestidor es lo suficientemente amplio para todas tus necesidades de vestimenta!
Un espacio adicional, diseñado como un estudio de grabación a prueba de sonido, puede usarse como oficina, área de creación de contenido, mini-teatro, dormitorio o sala de lectura.
La comodidad es una prioridad, por lo que este nivel también cuenta con su propia lavandería totalmente equipada. Las tres áreas en este nivel están equipadas con tres unidades de aire acondicionado diferentes, de 3 toneladas y 2 toneladas cada una.
El cuarto nivel ofrece vistas panorámicas expansivas y simplemente inigualables y viene equipado con un medio baño, líneas de gas y agua, listo para convertirse en la terraza soñada de más de 75 m².
Versatilidad y Valor
Esta es una propiedad excepcional para familias grandes e inversionistas por igual, ofreciendo cinco habitaciones, cinco baños completos, dos medios baños y múltiples áreas con acceso independiente. Su versatilidad la hace adecuada como casa de vacaciones, propiedad para retiro/inversión, mini hotel boutique o incluso una clínica especializada.
Ven a conocer esta joya inmobiliaria del Pacífico.
 Three "smart homes" in one in Bahía El DescansoTres "smart homes" en una en Bahía El Descanso
Three "smart homes" in one in Bahía El DescansoTres "smart homes" en una en Bahía El Descanso

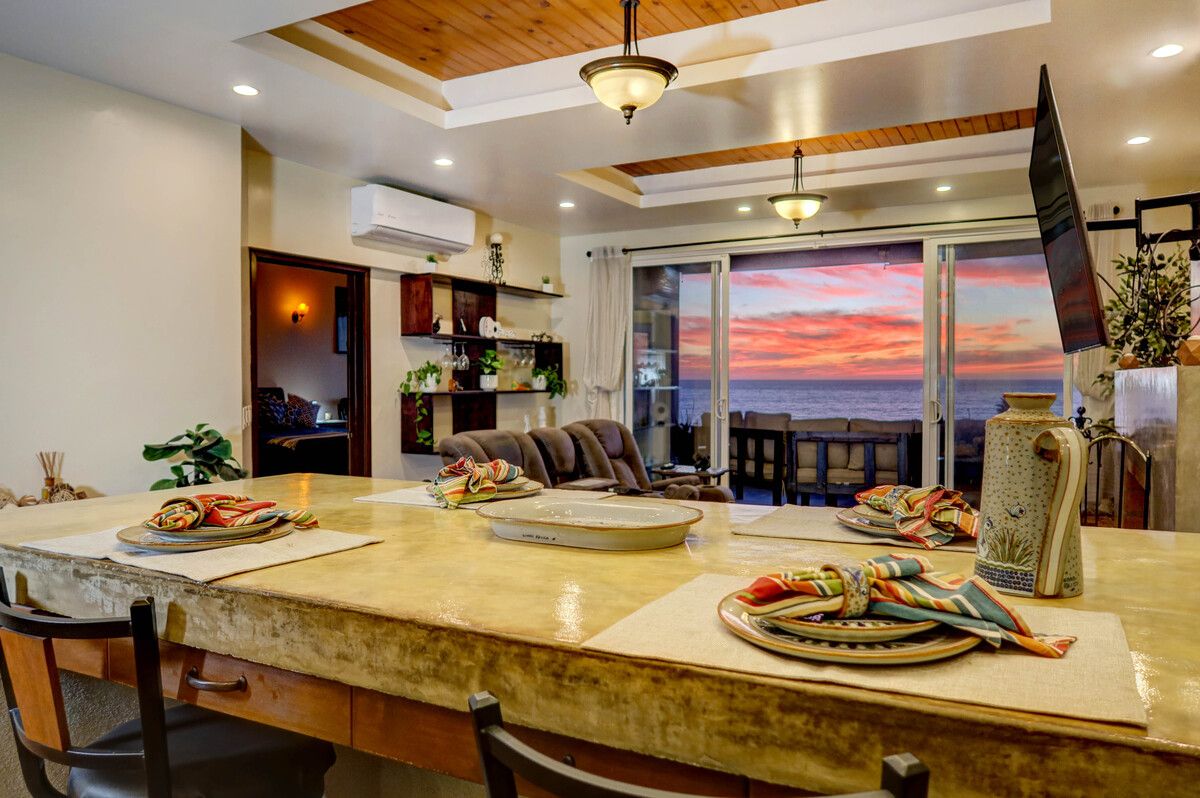













































 Ver Tour Virtual
Ver Tour Virtual



